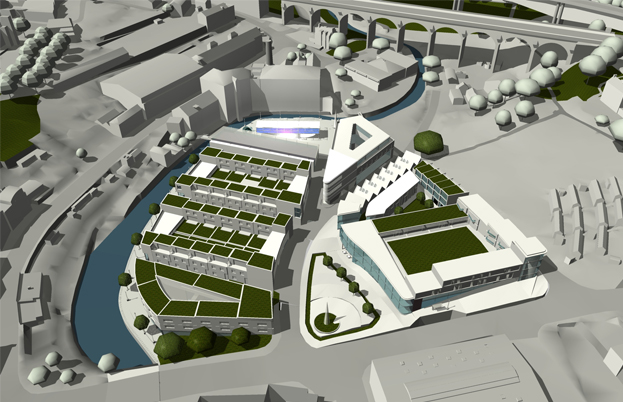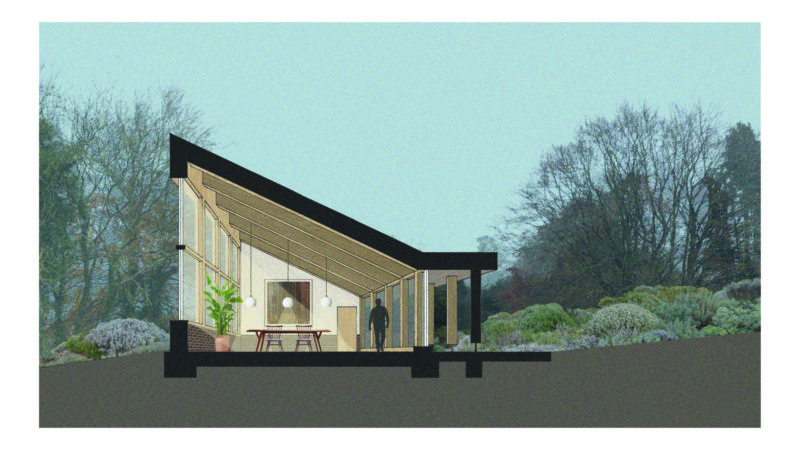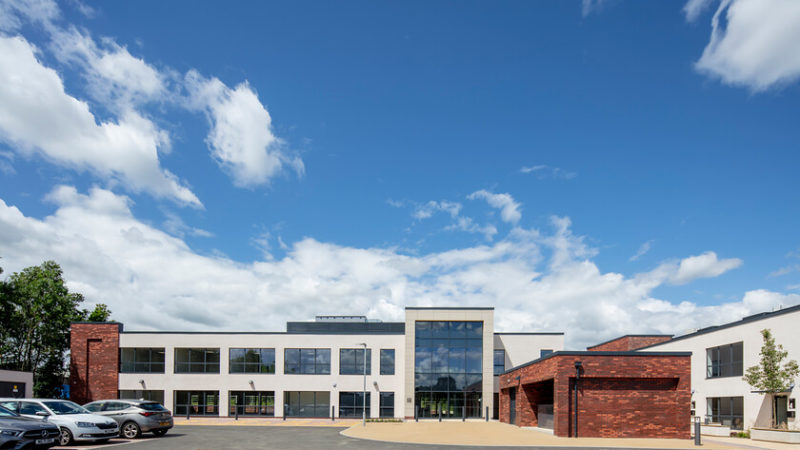Newcastle HQ
4 AirView Park,
Woolsington,
Newcastle upon Tyne,
NE13 8BR
+44 (0) 191 265 7080
4 AirView Park,
Woolsington,
Newcastle upon Tyne,
NE13 8BR
+44 (0) 191 265 7080
9 Java Wharf,
Shad Thames,
London,
SE1 2YH
+44 (0) 203 637 4180
Chapel House,
City Road,
Chester,
CH1 3AE
+44 (0) 1244 310 388
enquiries@tnw-architecture.co.uk
Unit 2.11,
Creative Quarter,
Cardiff,
CF10 1AF
0191 265 7080 / 0191 2130133

The aim of the Ouseburn Central Masterplan was to develop a proposal for site layout and mix of use together with a set of design principles and requirements which aimed to satisfy the Councils vision of a sustainable urban village.
The Ouseburn Valley has a unique character and strong identity. Historically the area was a highly dense urban/industrial environment. Today art, music, culture, leisure, small businesses and the ‘informal sector’ all mix together and overlap to give a degree of vibrancy.
It was felt that it would be inappropriate to re-brand the area, dominate or overpower its existing character. Instead, the urban design process aimed to draw out what was already there, build on and support the existing uses – work around and with, the remaining historic built fabric.

