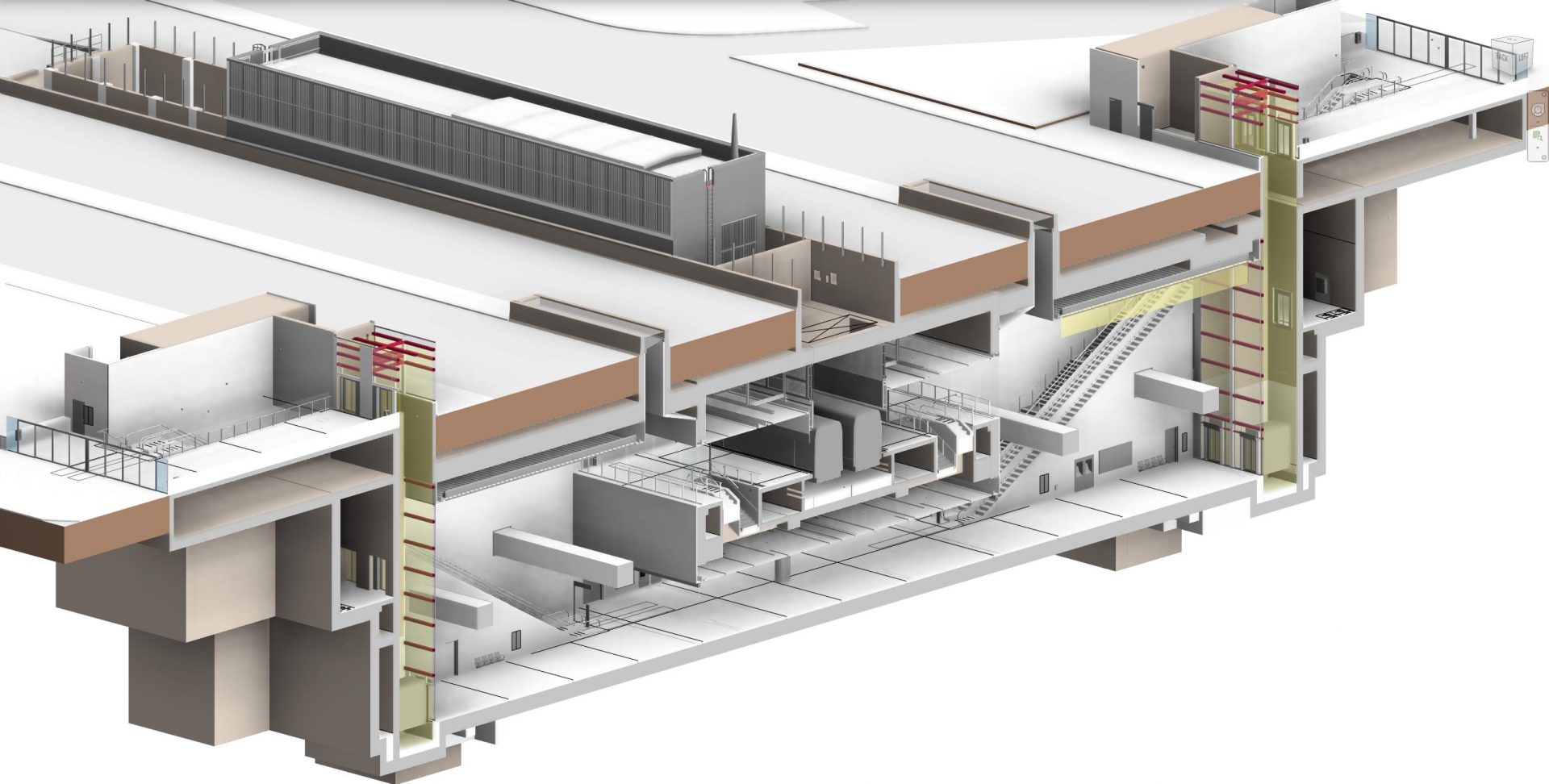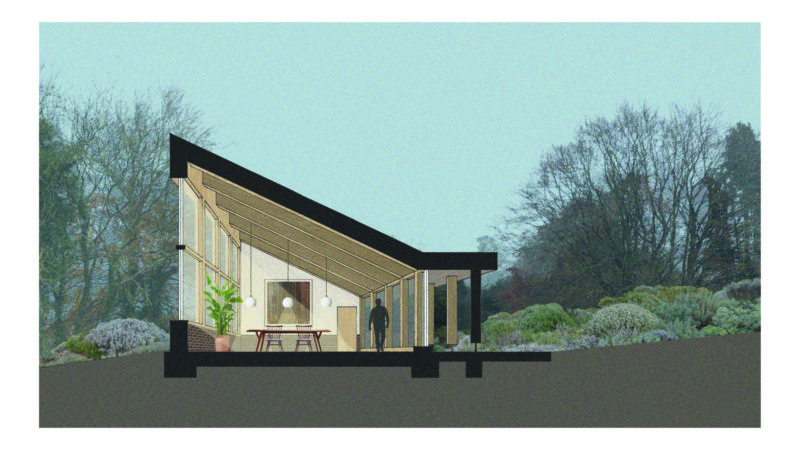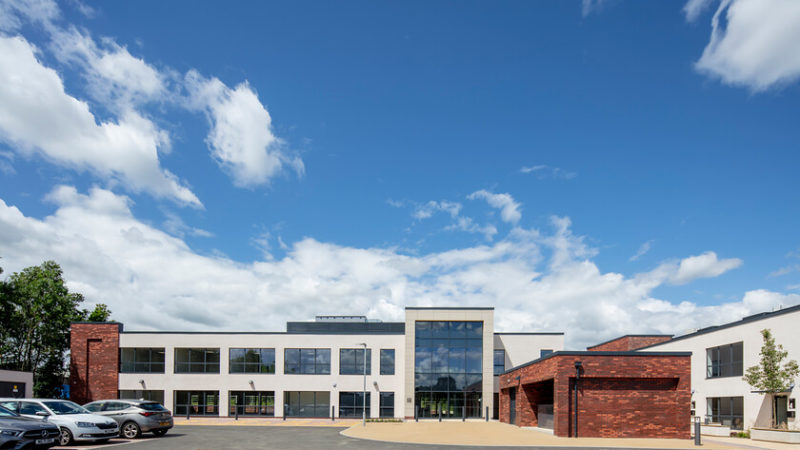Newcastle HQ
4 AirView Park,
Woolsington,
Newcastle upon Tyne,
NE13 8BR
+44 (0) 191 265 7080
4 AirView Park,
Woolsington,
Newcastle upon Tyne,
NE13 8BR
+44 (0) 191 265 7080
9 Java Wharf,
Shad Thames,
London,
SE1 2YH
+44 (0) 203 637 4180
Chapel House,
City Road,
Chester,
CH1 3AE
+44 (0) 1244 310 388
enquiries@tnw-architecture.co.uk
Unit 2.11,
Creative Quarter,
Cardiff,
CF10 1AF
0191 265 7080 / 0191 2130133

Two 12,000 sqm underground stations as part of a new metro system in the Middle East.
SBA were the Architectural team part of the in a multi- disciplinary project office shared with Arup over three years. BIM models allowed all work stages to be delivered digitally, utilising full clash detection and reporting.
SBA were responsible for all architectural design and technical delivery packages, including interfacing with connections to adjacent buildings at basement level. The 3D BIM environment facilitated smooth collaboration with mechanical and fire engineers to resolve numerous problems resulting from late changes, including a full redesign of the hot smoke extract system.
Design interfaces extended to working with many consultants including; lighting designers, fire engineering, acousticians, pedestrian flow, highways and access consultants.
Existing utilities were found on site that hadn’t been identified in surveys. BIM was used to model conduits and bridging structures to develop a solution for the contractor to build.

